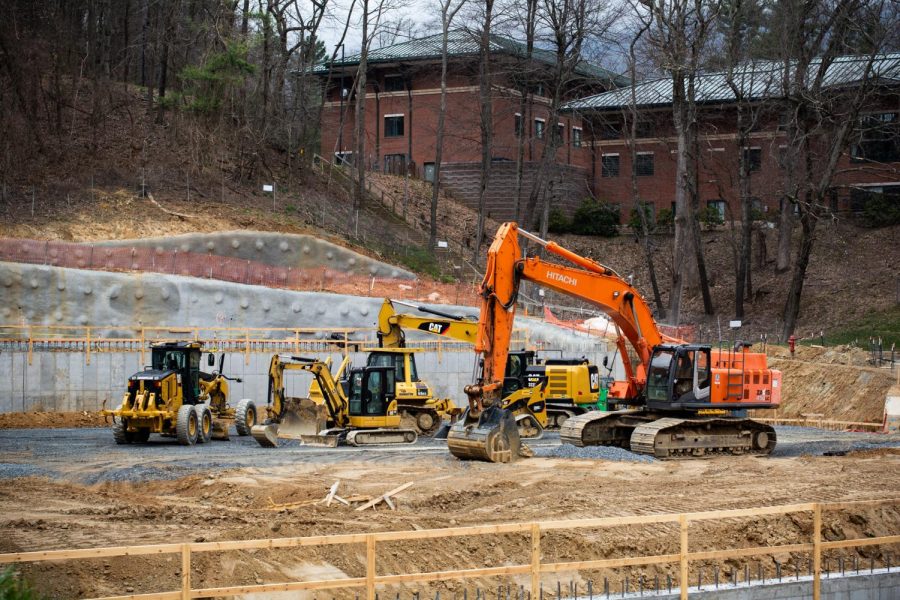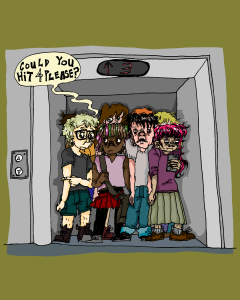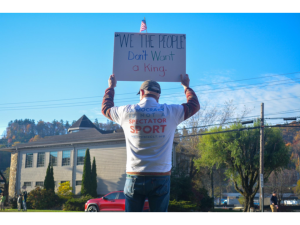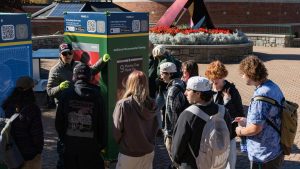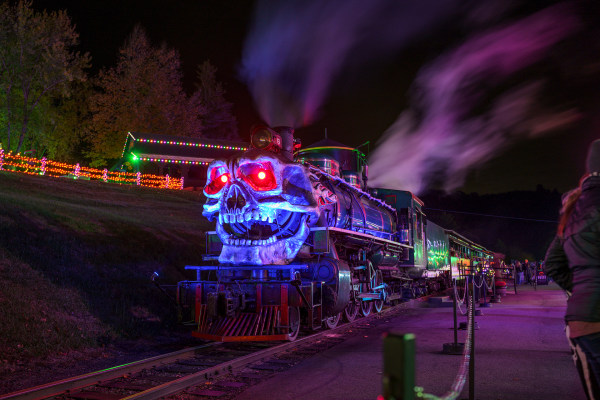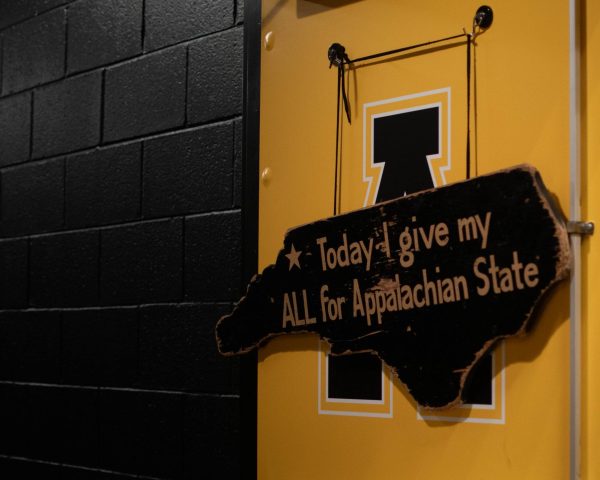Parking deck on West Campus assembled, preparation for new residence halls begins
A parking deck is being built between Frank and Eggers Residence Halls. The deck will contain close to 500 spots and is set to open by the end of 2020. Photo by Brendan Hoekstra
April 12, 2019
Camouflaged by cranes and semitrucks, the P3 project is showing glimpses of progress on West Campus.
Matt Dull, assistant vice chancellor for finance and operations, addressed recent movements of the project, including the parking deck activity next to Eggers and Bowie halls.
“It’s coming along nicely,” Dull said. “If you’ve been over by the site, you’ve seen a lot of underground work and foundation kind of work happening.”
Foundation work has wrapped up, so workers will focus on putting the deck pieces together. Subcontractor Metromont will pour concrete panels and design other components of the deck off-site.
Dull said the subcontractor will deliver individual pieces of the parking deck to the site in the coming weeks. Trucks will deliver individual pieces daily, which workers will install as they arrive.
“It will look like a parking deck over the next six to eight weeks, so it should be exciting on campus as students are wrapping up classes and moving into exams and graduation,” Dull said.
Dull said the parking deck will have 477 parking spaces.
Dull also said nice weather has allowed the companies to make progress on Building 100 and Building 200 on the former Duck Pond Field, which will serve as the new tailgating spot in fall 2020. Workers are moving fill around and preparing for installation of building pads to meet the elevation needed for foundation construction.
Because Building 200 has met its proper elevation and geopiers, which are substructures in the deep earth that hold up the building, it is ready for installation. Dull said workers will construct foundations for these buildings over the next three to four weeks, starting with Building 200.
Along with developing foundations, workers will also install deep-water storm drains to pull stormwater off the building site.
“All of these underground utilities are getting ready to start, if they haven’t started already, over the next few weeks,” Dull said. “That way, we’ve got all of the stuff below the ground taken care of before we start building up.”
Besides preparing building sites for above-ground construction in the summer, Dull said the design process is in the works for Building 300. Dull said designers rely on the conceptual design from the master plan RISE developed for the site.
Dull said this process consists of deciding how many suite-style units and apartment units to install along with common space, kitchen space, lounges and study rooms. Designs for Building 400 will start in 2020 after learning from the first three designs.
“It’s really exciting to be able to apply lessons learned to future parts of this project,” Dull said. “We’ll continue the design process throughout the rest of the calendar year, so we can start construction on that building in 2020.”
Dull was interviewed by Dave Blanks of University Communications through the Campus Construction Podcast of Appalachian Magazine. The weekly podcast provides updates on West Campus construction to news organizations.

