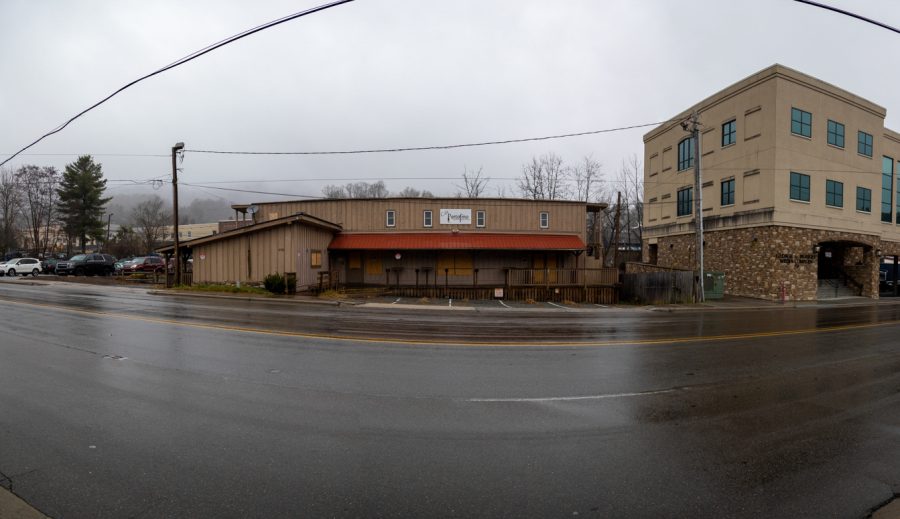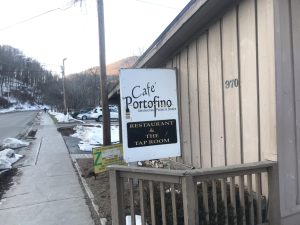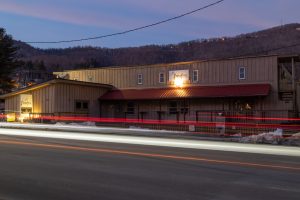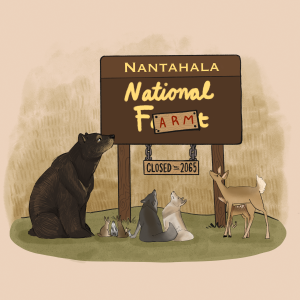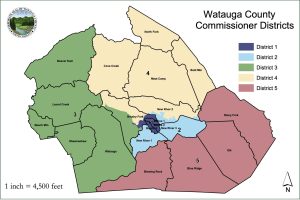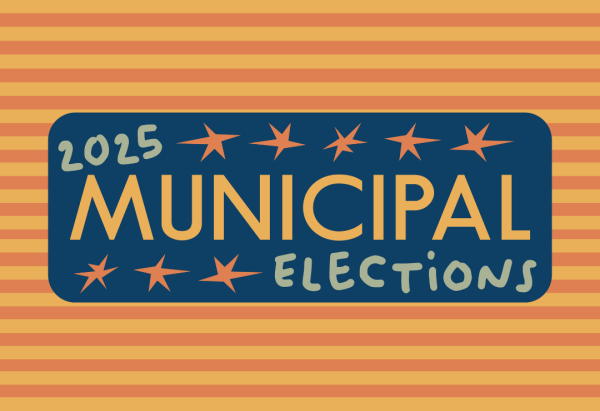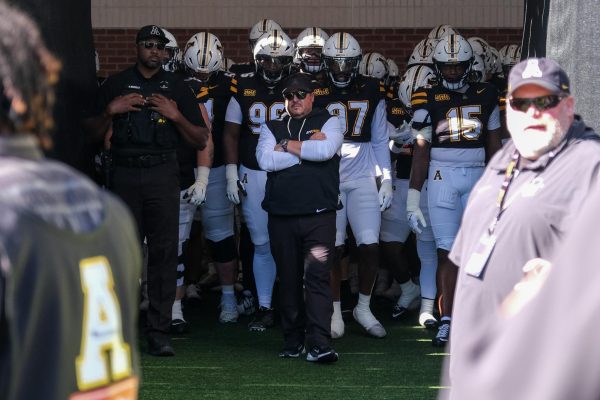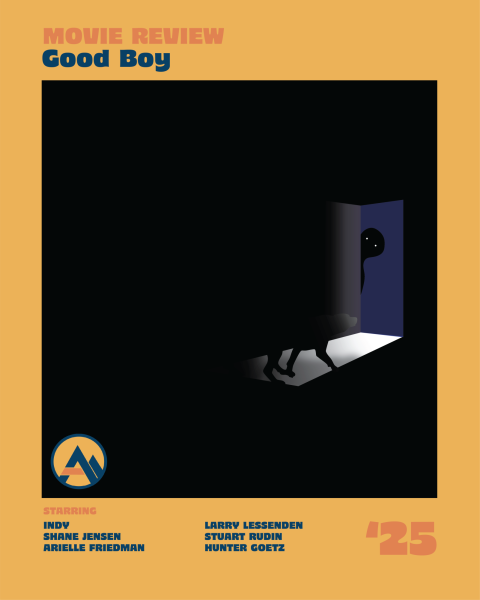Plans of hotel to replace Cafe Portofino
The owners of Portofino property plan to tear it down to build a boutique style hotel. Until then, Cafe Portofino will remain boarded up as life progresses past it.
November 15, 2022
The property owner of Cafe Portofino proposed a new building with a new purpose to replace the restaurant, according to a meeting agenda for the Boone Historic Preservation Commission.
The proposed construction for a replacement building follows its planned demolition.
Located in the same spot as Cafe Portofino’s building at 970 Rivers St., the proposed building is a two-story hotel consisting of 20 rooms, according to conceptual design plans.
The project is titled “Cafe Portofino Hotel” and will be developed by the Winkler Organization according to the conceptual design sheet.
John Winkler, applicant for the project and owner of the property alongside members of Rivers Street Ventures LLC, said that along with the 20 rooms, the hotel will include a restaurant or a coffee shop.
Winkler said he decided to propose a hotel for the location because he felt that Boone “needs” one. He said a reason why is because most hotels in Boone are located about a mile away from the university and the downtown area, with the exception of the Horton Hotel located on King Street.
“I think it’ll help the parking situation, and people will be able to come into town and stay and walk and enjoy downtown Boone without having to come in, you know, a mile from out of town,” Winkler said. “I just think it will be a good idea.”
Winkler also said he believes the hotel will be a benefit for parents who come to town for Family Weekend or football games, as well as for students and other people who come to town or the university for summer programs or activities.
“I think it’s just going to give everybody an opportunity to have the ability to walk to these different programs or games or whatever it might be,” Winkler said.
At the moment, Winkler said he does not have an estimate for when the project will be done, as it is still in the planning stages. However, he said, it’s been in planning for at least a year.
“We have a lot of hoops to jump through,” Winkler said.
Winkler originally requested a Certificate of Appropriateness from the town, an application to have projects approved, for the demolition of Cafe Portofino, as well as the proposal of a one-story hotel on behalf of Rivers Street Ventures LLC. Winkler then revised the proposed project to be a two-story building June 24. He said he was granted the COA.
The building, which was once Cafe Portofino, was built in 1939. It is zoned in the Historic District due to its historical significance of it originally being the Austin Tobacco Company prize room, “the only surviving building in the district that was ever associated with Boone’s once vigorous tobacco trade,” according to the designation report.
Construction of new commercial buildings in the Historic District must follow certain standards, according to the report, a few being:
- Not duplicating or mimicking historic building appearances.
- Incorporating predominant historic materials used in surrounding buildings, such as brick, native stone, wood and more.
- Design, height, size and proportions of the building should compliment surrounding buildings and not “overpower” them.
According to the agenda, a member of the HPC said the applicant has met all of those requirements.
“The HPC did guide the application as part of that COA discussion to say ‘this is a design that we think meets the requirements of the district that the HPC has oversight of,’” said Eric Plaag, a historian and member of the HPC.
Winkler said he thinks a new look for the former building will be good for Boone.
“That old building is rotting down, and it just needs something there. I think it will help Boone look a lot better,” Winkler said. “I just think it will be a great addition to downtown Boone.”
Inspiration for the planned exterior design was taken from the Daniel Boone Hotel built in 1925 and demolished in the ‘80s, Winkler said.
According to the agenda, the planned exterior design for the hotel includes red brick exterior walls, a wooden veranda and wooden columns. All wood is planned to be painted white.
Winkler said the interior designs have not yet been planned.
The building extends partially over Boone Creek and has columns supporting the building touching the water.
“The project will be required to have a No-Rise Certification for all work in the floodway including but not limited to demolition, stream restoration and new building,” Brandon Wise, environmental planner, said in a comment on the agenda.
According to another staff comment, “the applicant intends to restore the streambank and has obtained a variance to do so.”
Because of his position on the HPC, Plaag was unable to comment on any further details regarding the project. However, Plaag said any upcoming changes to the site still needs to meet other Unified Development Ordinance requirements the HPC does not weigh in on. Those are considered by the Boone Town Council and Planning Commission.
Winkler said it may take until the winter season for plans to be fully formulated.

