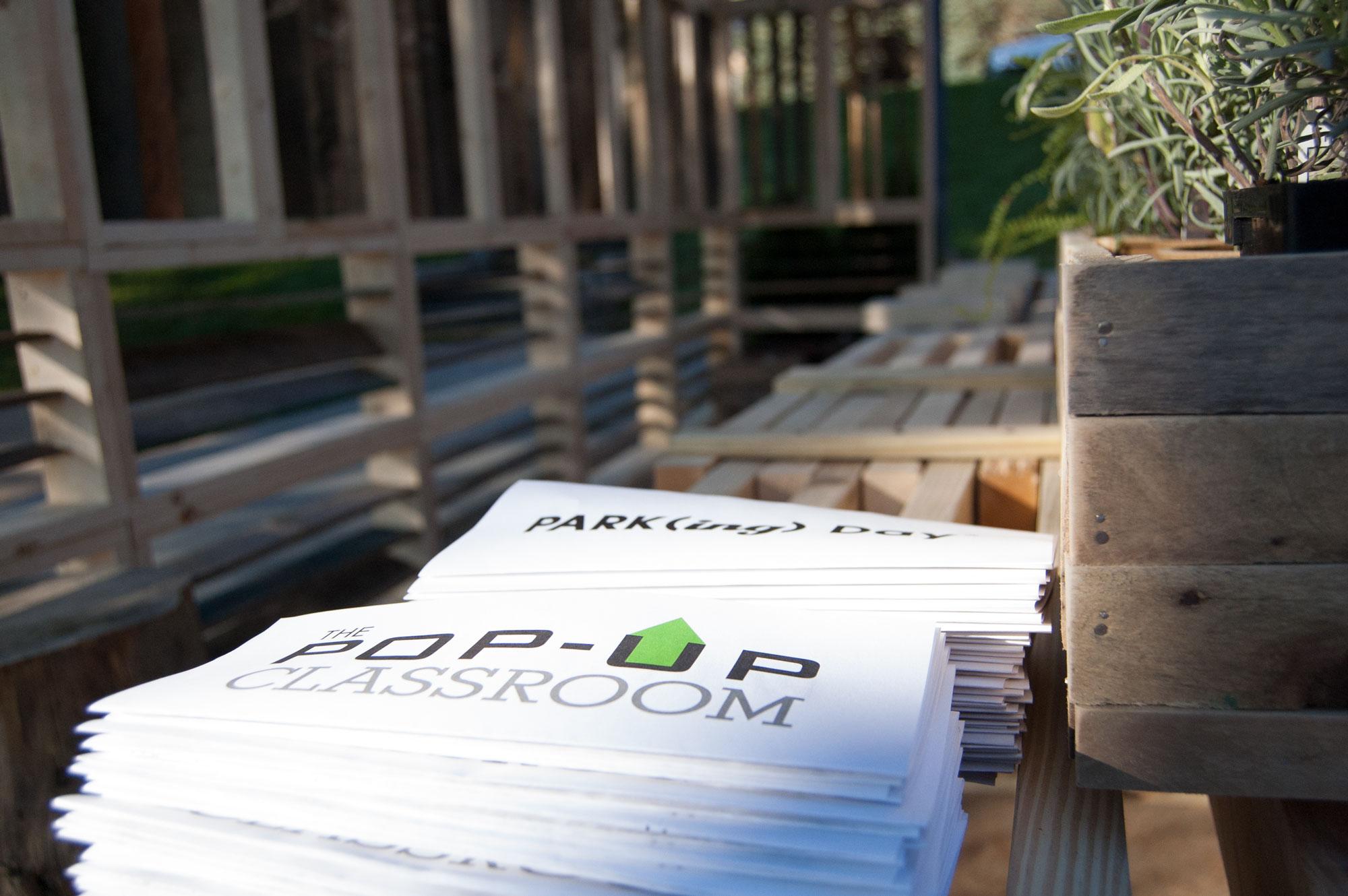Friday, Appalachian State University students participated in Park(ing) Day, an international event that encourages participants to transform parking spaces into temporary public places.
There were installations scattered across campus and the town that were created by locals and students of different departments, but notably two groups of IDEXlab students created temporary outdoor classrooms out of mostly reused materials.
Integrative Design Experience Laboratory, IDEXlab, is an alternative learning experience for building science students.
IDEXlab lasts a full academic year and offers an alternate curriculum focused on design and building projects instead of traditional lecture classes, according to the building science website.
The classrooms were located in the parking lots in front of Broyhill Music Center and Peacock Hall.
IDEXlab Director Jason Miller said that goal was to transform an ordinary parking space into a temporary public place and allow the students to practice prefabricated or repetitive design that can be reused at IDEXlab’s facility.
“This table will become the conference table, a meeting table for clients and other things,” Miller said. “It’s a dynamic kind of first project for them to get some experience working in teams, learning the design-build process, figuring out how to not only design a project but how to construct it, how to plan and schedule for that, how to do material estimates, and the logistics of transporting these materials and assembling them.”
Miller said the buildings were only up for nine hours, between 8 a.m. and 5 p.m. and that most of the materials being used in the projects will be repurposed by IDEXlab in some way.
The installations were designed to reenvision what an educational experience should be.
“[The Broyhill installation] almost has the feeling of being around a dining room table and having a conversation,” Miller said.
Ian Greasamar, a senior building sciences student who helped build the installation outside of Broyhill, said that large parts of the structure were built preemptively and brought out to be assembled at the site the night before, though some parts like the planters outside the space were built entirely on the spot.
Greasamar said that most of the material used in the project is reclaimed wood, though some lumber had to be purchased to finish the project.
The structure in front of Peacock was set up with a system that allowed for adjustable level seating.
“We wanted to focus on a modularity system,” Jesse Reichmeider, senior building sciences major, said. “Each system is identical in its dimensions and at any point in the day if we wanted to we could pick up each 4-by-4 square here and rotate them or move them to another area where a different square is and shift it up so it can adapt to whatever we need it to be.”
Reichmeider said two Russian classes were taught at the Peacock installation by Elena Samsonova.
“I had emailed a ton of the different professors that have classes today that would fit in the classroom and a lot of them weren’t ready to rethink what they wanted to do or rethink the classroom,” Reichmeider said. “They said ‘I would need a projector or I would need computers’ but the Russian teacher, professor Samsonova, she was really excited about the idea.”
Story by Carl Blankenship, News Editor

