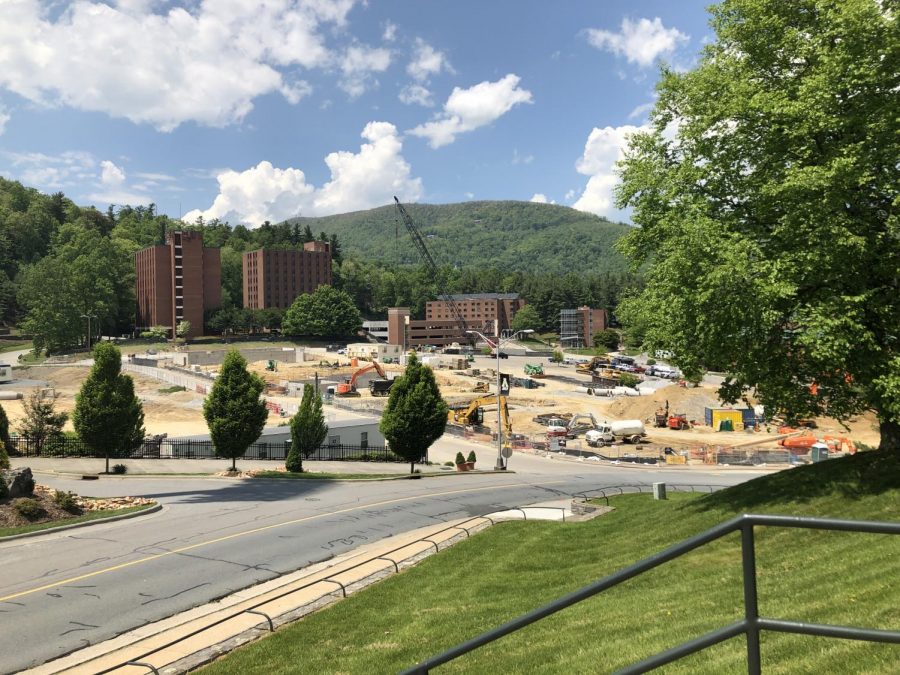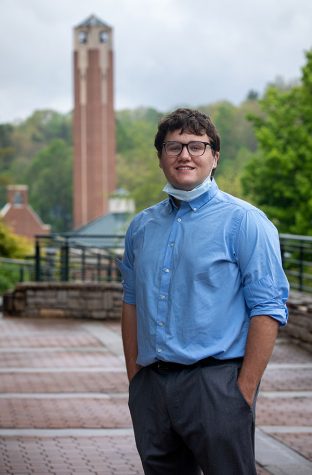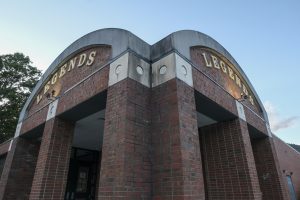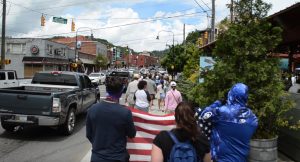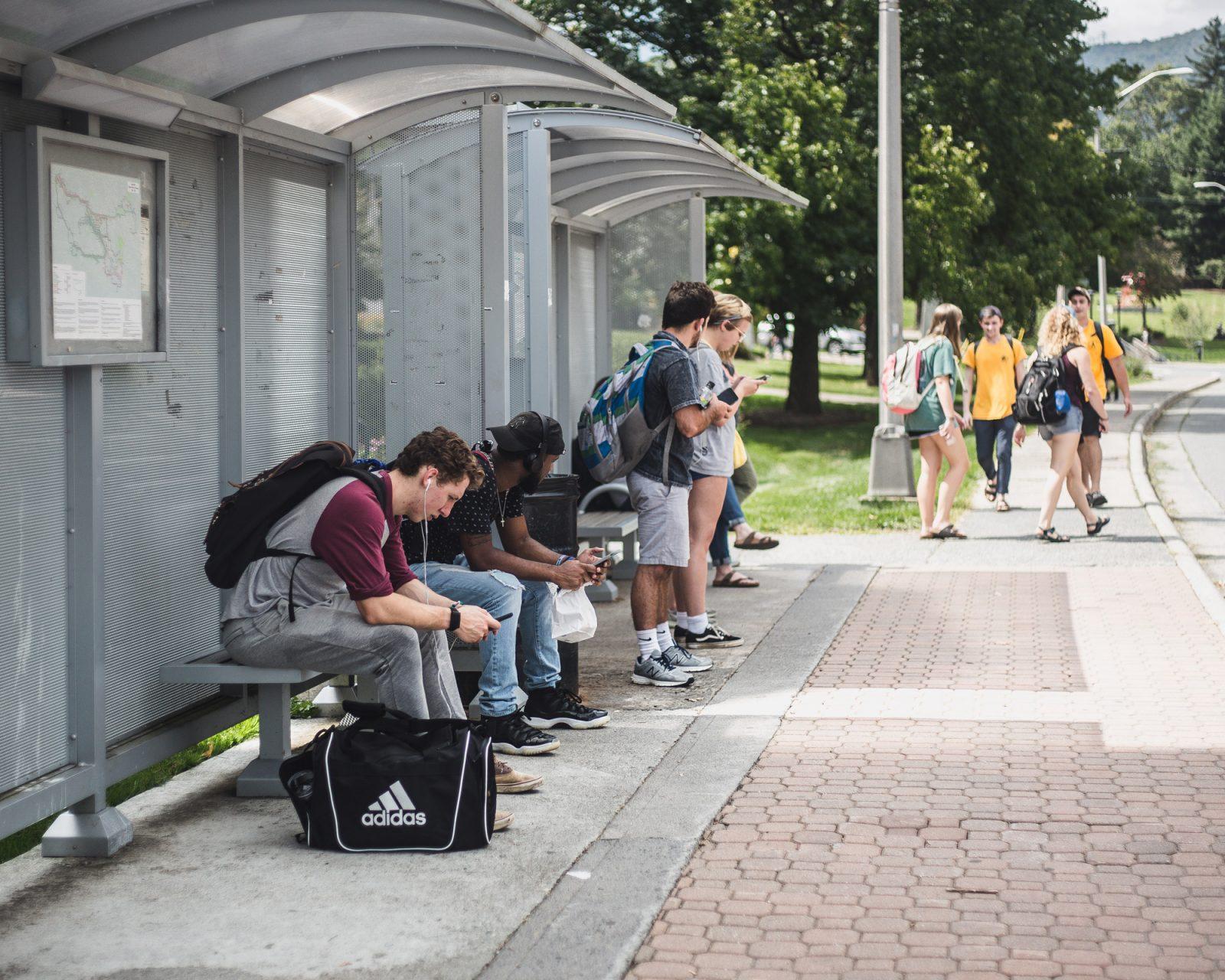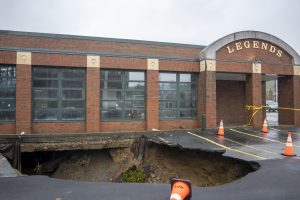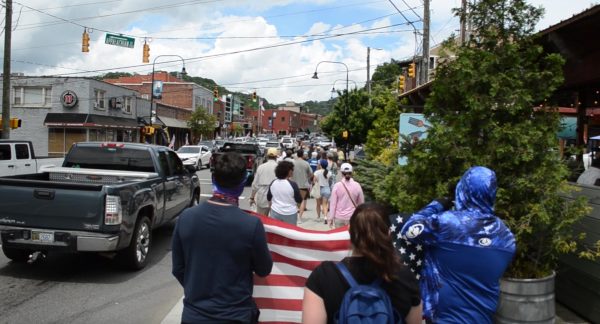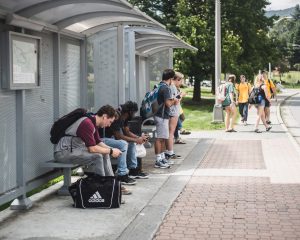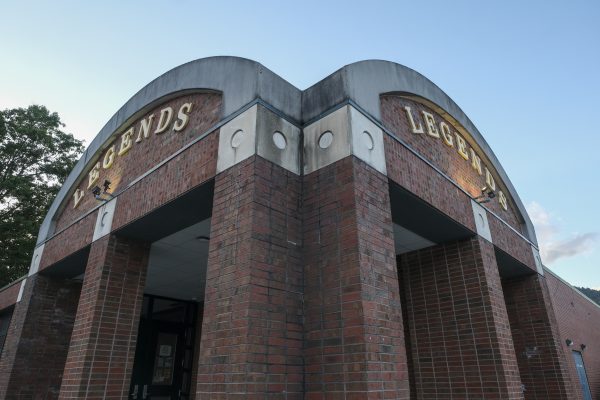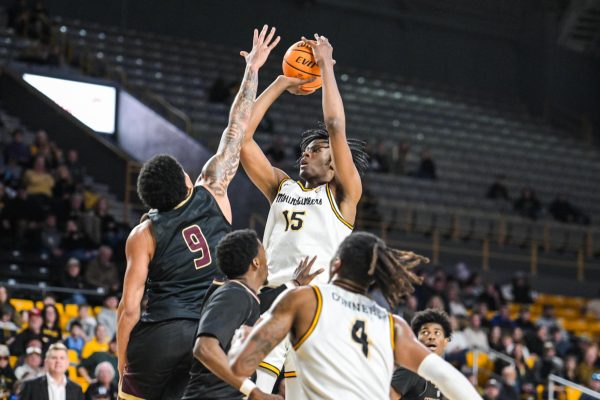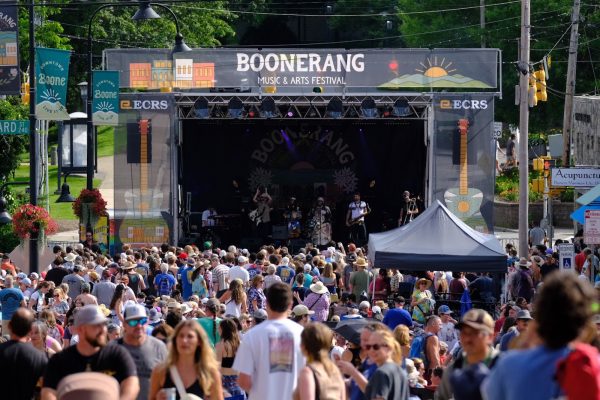West Campus parking deck on schedule for August opening
Construction of parking deck and preparations for dorms continue to progress on West Campus
May 22, 2019
The construction of the future parking deck on West Campus is continuing to make progress with plans to open in August.
Matt Dull, assistant vice chancellor for finance and operations, said on May 15 precast concrete, which is concrete cast in a controlled environment and transported to the construction site, was almost done and would be placed by early next week.
“That means the crane actually will be leaving the site by mid-May, and we will be really focusing on all of the finishing work that needs to happen in that parking deck to have it open for this fall,” Dull said.
The parking deck will have four levels and have roughly 477 parking spaces. Dull said the parking deck will “stair step its way up” Winkler Hill near Eggers Hall. This means the first two levels will not be the entire length of the parking deck while the top two levels will be the full length of the deck.
The first level of the deck will have about 20 spaces and some handicap accessible spots.
The next steps include installing stairways, elevators, electrical wiring, security cameras and drainage systems.
Dull said that if they don’t connect a drainage system, “you end up with a swimming pool.”
Now that graduation is over, Dull said most of Stadium Lot will be fenced off to use as a “lay down area.”
“That’s where we may be able to put materials we’re about ready to install,” Dull said. “And it gives us some space outside of the construction area, or kind of outside of the foundation of the building, to store some of that fill.”
Fill is material used to pack a hole at a construction site.
Dull said some of Stadium Lot will remain fenced off until building 300 is complete in the fall of 2021.
“A large part of what was Stadium Lot will be green space for students, for student events,” Dull said.
The green space will be surrounded by three new residence halls that will house roughly 1,500 students scheduled for completion in fall 2021.
“It really is trying to create another space like a Sanford Mall,” Dull said.
With all the construction happening on West Campus, Dull said the Office of Planning, Design and Construction is also trying to limit traffic for safety.
Dull said they are going to try to make the portion of Jack Branch Road that runs in front of Eggers and Bowie halls accessible for student pickups and drop offs, handicap-accessible parking and service vehicles during construction.
Dull said parking is still available at the Justice Lot between Justice, Gardner and Coltrane halls. Parking for summer camp programs and staff is located behind Eggers and Bowie halls.
Dull said to reach out to him or Office of Planning, Design and Construction if those who park in those areas see unsafe conditions, and they will address it with the contractor.
“We’ve got a little growing pains here over the next couple of years, but in the end, I think it’s exciting to have that much green space put back on West Campus,” Dull said. “And to have that green space surrounded by those residential buildings.”
Dull was interviewed by Dave Blanks of University Communications through the Campus Construction Podcast of Appalachian Magazine. The podcast provides updates on West Campus construction to news organizations. The full podcast can be found here.

